
Some notes, maps and (borrowed) illustrations of my reimagined idea of the Middenpalast, the residence of the Kurfurst of Middenheim.
Disclaimer
These notes are for my own The Enemy Within: Remixed campaign, which uses the Old World of Warhammer Fantasy Roleplay but modifies it as needed. I have no ambition, nor have I made much effort, to stay ‘correct’ to any official sources.
These notes are also quite dry. I’ve put them together for my own reference and have made no effort to make them entertaining reading.
Introduction
I’m probably not the only GM to find the official descriptions of the Middenpalast (or Middenpalaz), the residence of the Elector of Middenheim Boris Todbringer, a bit underwhelming and inconsistent.
The 1E Middenheim book and its maps shows the Palace as essentially an urban mansion, consisting of the “Inner Palace” – merely a 2-floor villa, about half a football field in size, with few if large rooms – a handful of smaller houses and a decent stretch of parkland. The Palace also has no defensive military value apart from its strong garrison: the buildings are unfortified, clearly built for comfort rather than defense, and the outer perimeter facing the surrounding city is merely an iron fence. On top of this, there seems to be little provision made for housing the numerous people and animals that would make up the Electoral household, particularly the garrison and the presumable small army of servants.
The description in the 4E Middenheim book added a number of new buildings: a guest palace (the “Krallepalaz”), a chapter house for the Knights Panther, and barracks for the lesser garrison troops – however, the map shows hardly any of them!
I felt this was unsatisfactory, particularly the state of the Inner Palace, and so reimagined the Palace a bit for my campaign. My notes never amounted to much more than the sketchy description given below, but hopefully these will be useful to some other GMs.
Description
The area covered by the palace as a whole is the same as on the official Middenheim maps (I’ve based mine on the 1E version). This is an area of very roughly 300 x 150 meters (or about 4 ½ hectares, or 11 acres) surrounded by a stone curtain wall. The back of the curtain wall is in fact part of the city walls.
Standing roughly in the centre of the palace grounds is the Inner Palace, a somewhat irregular conglomerate of stone wings and towers enclosing several courtyards of various sizes. The Inner Palace covers about a quarter of the palace grounds.
The rest of the grounds is referred to as “The outer palace”.

The Outer Palace
The outer walls and gates
The palace grounds are surrounded by an old-fashioned (medieval-style) stone curtain wall, studded with round towers. The main gates are in the southern wall.
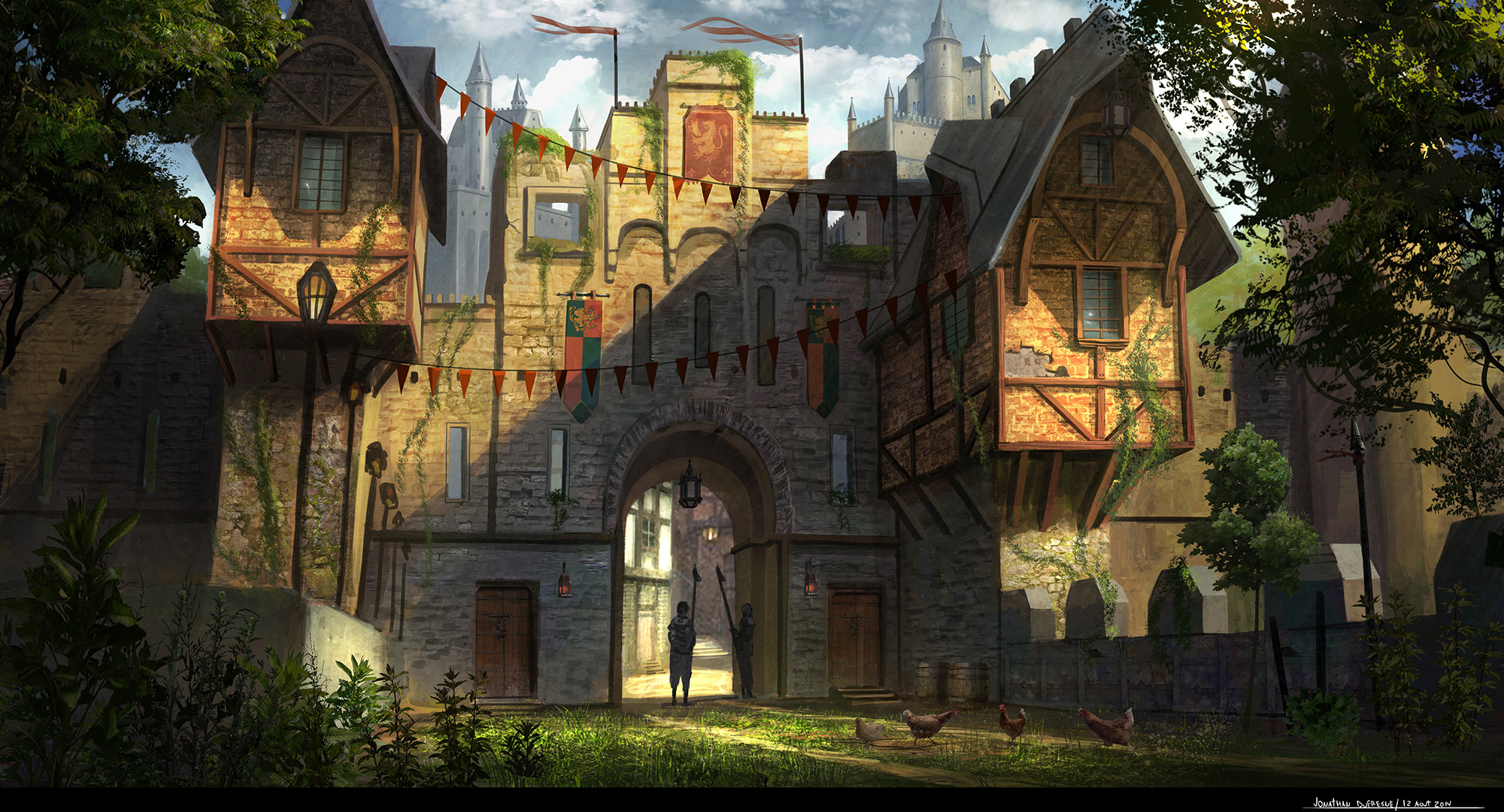
Apartment and guest quarters
All along the inside of the outer walls, between the towers, are long stone or brick outbuildings. Those inside the southern and southwestern walls mainly include apartments for various minor court functionaries as well as for guests. The apartments tend to be spacious with two floors, with parlours on the ground floor and bedrooms above.
The royal minstrel, the ladies-in-waiting, and the Knight Eternal all have apartments here.
The guest palace (“Krallepalaz”)
As described in the 4E book, a particularly fancy guest house for important visitors, essentially a small palace or mansion in itself.
If a map is needed, I suggest basing it on the Niederstadt Haus from ‘Lord of Ubersreik’ in Rough Nights and Hard Days.

The ‘chapter house’ of the Knights Panther
The quarters of the most elite branch of the Todbringer military household, the Knights Panther. (Sqare quotes around ‘chapter house’ in my campaign because there the Knights aren’t really an Order anymore, just the elite bodyguard company of the Todbringers, but for historical reasons they’re still styled as such.) It’s essentially a small compact castle with a small courtyard of its own. It houses the 30 knights, 100 serjeants-at-arms and 50 squires that make up the force.
The Kurfurst also keeps a larger force of elite cavalry, the Kurfurst’s Squadron. For reasons of space and economy these are quartered in and outside Middenheim rather than on the palace grounds.
The barracks of the Household Company
The junior branch of the Todbringer military household is the Todbringer’s Own Regiment, a foot guards unit of 4 companies, each of about 200. These companies take turns acting as the Household Company, garrisoning the palace alongside (and distinctly subordinated to) the Knights Panther. The present Household Company is quartered in the palace; in peacetime the other three usually make up part of the city garrison and are quartered in barracks along the city walls.
The barracks of the Household Company are placed discreetly along the back wall of the Outer Palace.
The stables
Between the knights’ house and the guard barracks, along the east outer wall, are the royal stables and coach-houses. While large, these don’t in fact house enough horses to mount the entire force of Knights Panther and their retinues at once – only about 60 horses are kept in here. A greater concentration would in any case only be needed in time of war.
The palace gardens
A largish chunk of the westernmost part of the palace grounds, somewhat walled off by a row of hedges, is taken up by the lavish palace gardens.
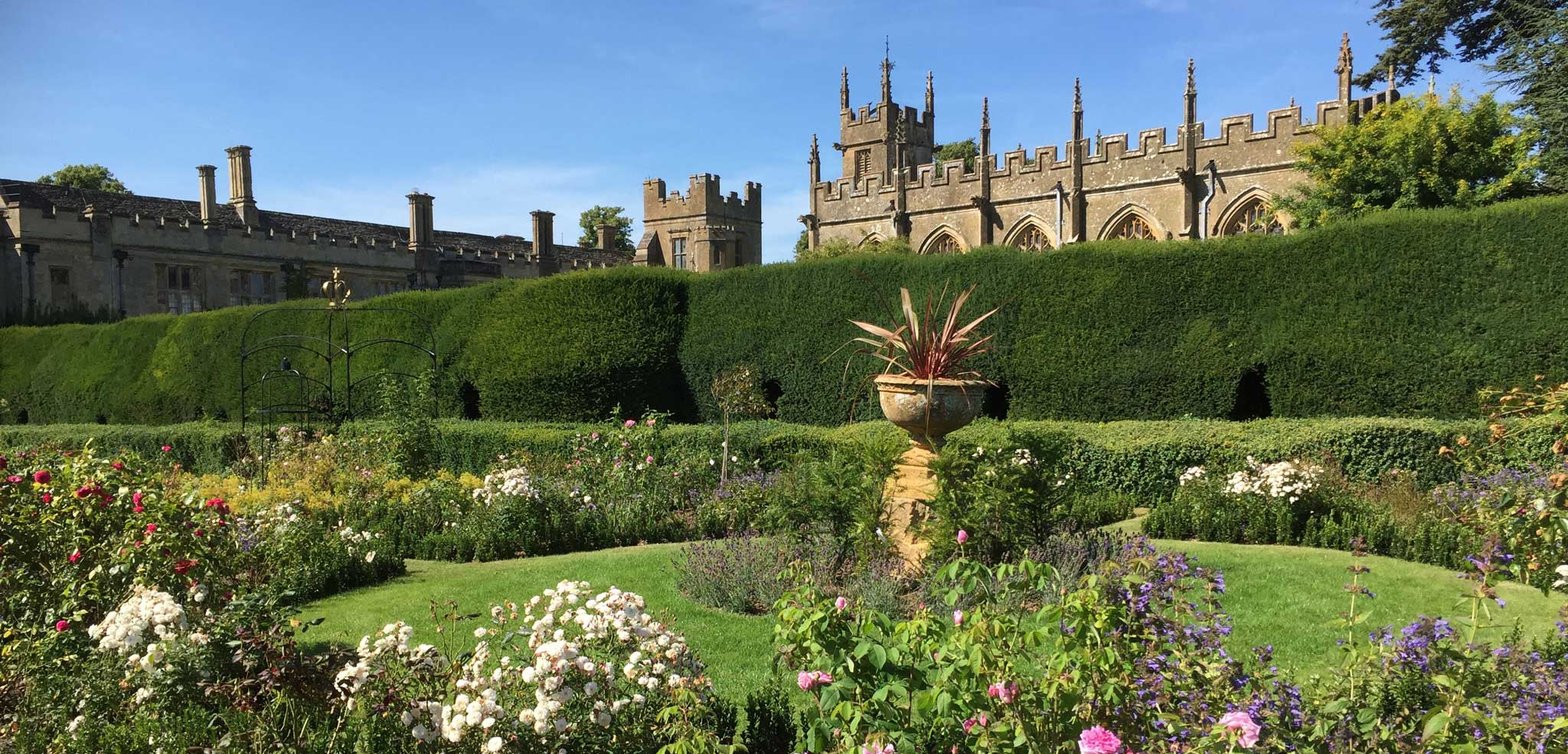
The Inner Palace
I’ve based the look and design of the Inner Palace on Tre Kronor (“Three Crowns”), the old royal palace of Sweden, mostly as it stood in the 17th century (it was destroyed by a fire in 1697). Most of the pictures I’ve borrowed here show details of a paper and digital model of the palace built by researcher and architect Michael Lindner. I’m linking some videos below showing his work in more detail:
- Lecture and virtual tour of Tre Kronor Castle by Lindner
- Tre Kronor digital model, exterior tour
- Tre Kronor digital model, guard tour
The Inner Palace has been built, rebuilt and added to for centuries and is thus fairly irregular in shape and constructions. It consists of a number of towers and wings around one large and several small courtyards. On the southern and eastern sides it’s also surrounded by a further outer wall; this is low and thick unlike the old-style curtain walls around the outer palace. Apart from this outer defense wall and the central keep tower, the Inner Palace is built for comfort rather than defense.

Here are some brief notes on what’s in each building. These are far from complete; especially, assume the ground floors and cellars are full of stores, servants’ quarters, workrooms of different kinds, etc.

4. Northwest tower: High in this tower, next to the chapel, are the Ar-Ulric’s / High Shepherd’s guest quarters and study.
7. Southwest wing: On the second floor are the meeting rooms, offices and quarters of the Law Lords. On the third floor are Heinrich’s, Katarina’s and Hildegard’s quarters.

8. Kitchen wing: The first floor contains the huge main kitchen, which feeds the entire palace (although the Kurfurst’s family also has a private kitchen and dining room which they often prefer using). Above it is the great dining hall; below it are stores, butteries, sculleries and servants’ quarters.
10. Western top passage: A covered passageway running over the roofs of the kitchen and chapel between the southwest and northwest towers.

11. Northwest wing: The second floor houses the offices of the Chancellor and his ministers.
12. Central-west wing: Quarters for various officials.
13. Central-south wing: On the ground floor, a passage goes past various guardrooms and wine and beer cellars from the entrance courtyard to the Keep. Above it is the great armoury; on the top floor is the huge Great Hall where major ceremonies and gatherings, such as crownings, occasionally happen.
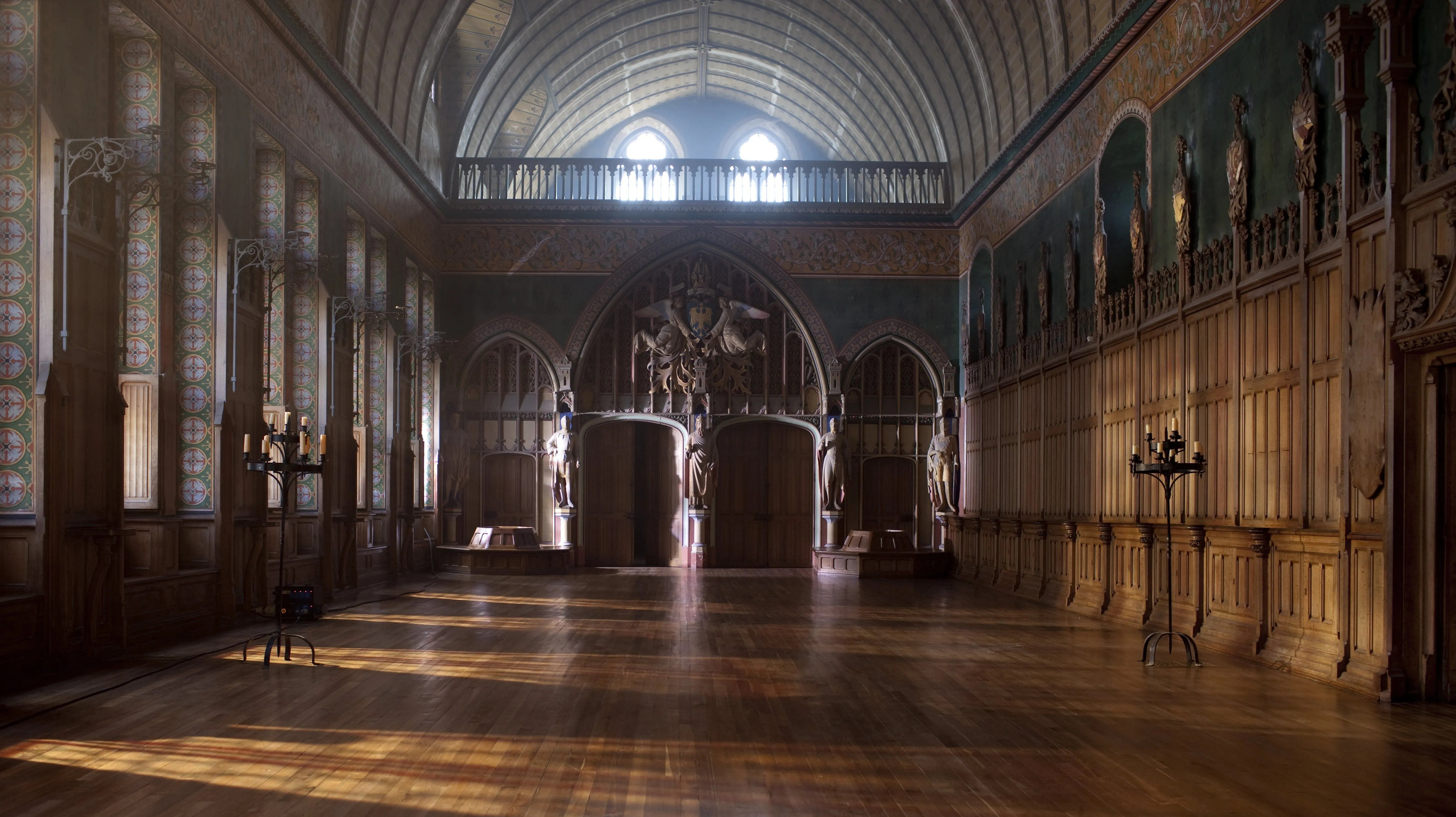
14. Central-north wing: Contains the smaller private kitchens and dining room used by the Kurfurst’s family and their closest retainers when they prefer more privacy. Also quarters for some close servants and officials.
15. Central-east wing: On the top floor a sequence of state rooms connect the Great Hall to the Kurfurst’s suite. The Watching Chamber, an antechamber and waiting room before the throne room, is always guarded by a group of Knights Panther and decorated with various trophies and artworks. Beyond a pair of double doors is the Presence Chamber or throne room, where the Kurfurst gives formal audiences and entertains smaller gatherings.
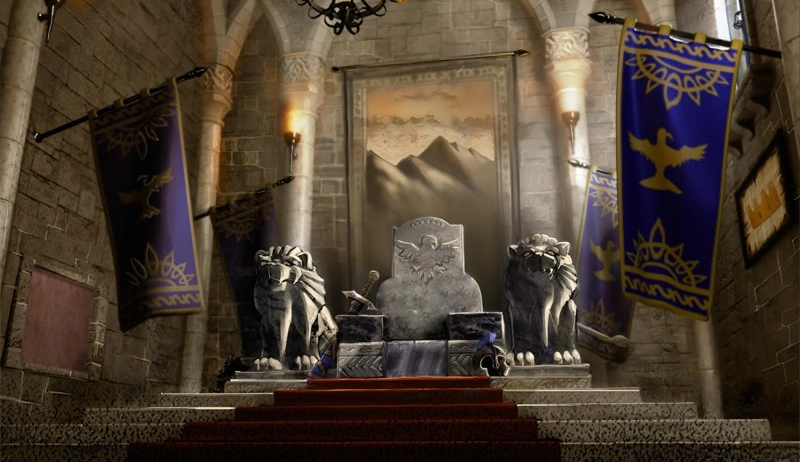
16. The Kurfurst’s family suites: This wing houses the quarter of Boris Todbringer and his immediate family. A door from the throne room on the third floor leads to the antechamber of his suite, followed by a succession of rooms. On the second floor is the quarters of the late Kurfurstin Annika-Elise (still empty and unused) and of Prince Stefan Todbringer and his physician.
19. The Keep: This huge, massive round tower rises far above the rest of the palace. In olden days it was the residence of the rulers; these day its function is purely military. It’s well garrisoned and bristling with cannons.
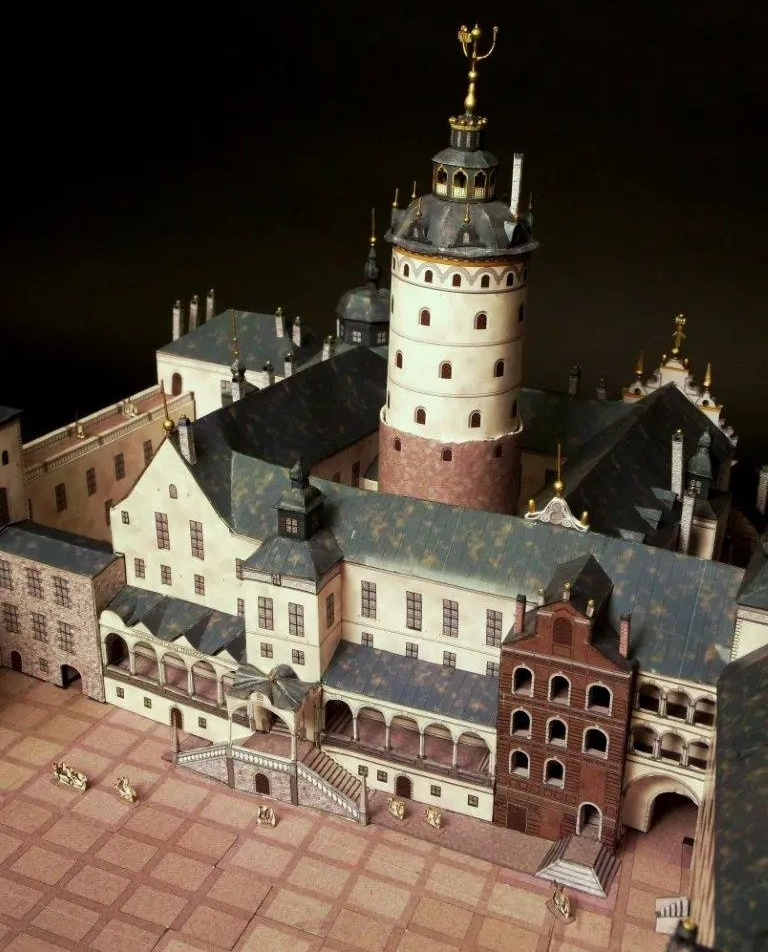
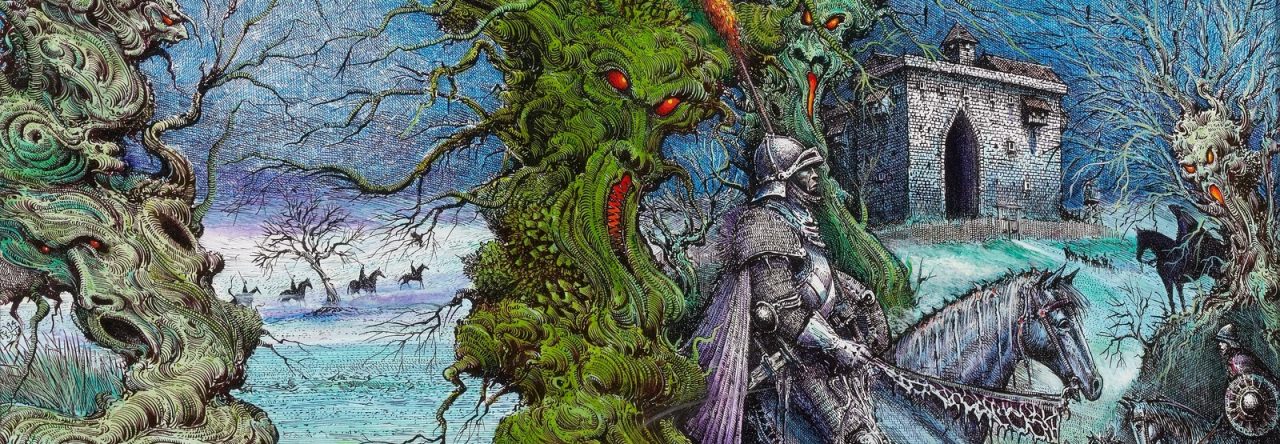
This is excellent. I have long been dissatisfied with the original map.
LikeLiked by 1 person
This is fantastic! I’ve been following your modified old World Series, and I really appreciate your attention to logistics and populations per your cities and provinces 🙂 would you ever dive into other provinces? I myself have been trying. (And failing) to imagine and modify Ostland into a livable province. Its population and constant razing hasn’t helped turn it into a fleshed out province, so any tips would be appreciated!
LikeLiked by 1 person
Thank you. As it happens, my PCs are heading to Ostland now as part of Season 4 (they’re going to Wolfenburg to report to Baron Heinrich) so it’s quite likely I’ll be looking at trying to make Ostland make a semblance of sense. I haven’t really started looking into it yet but my current vague thought is to take some loose inspiration from Brandenburg / Prussia.
In the meantime, you might want to take a look at the old 1E fan adventure “A Private War” by Tim Eccles. It’s partly set in Ostland and includes an 8-page appendix on the province as well as some details in the adventure itself. It shouldn’t be too hard to find a pdf.
LikeLike